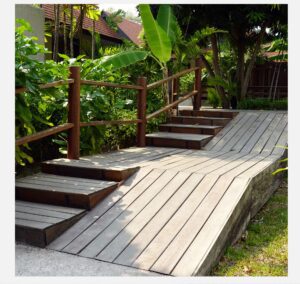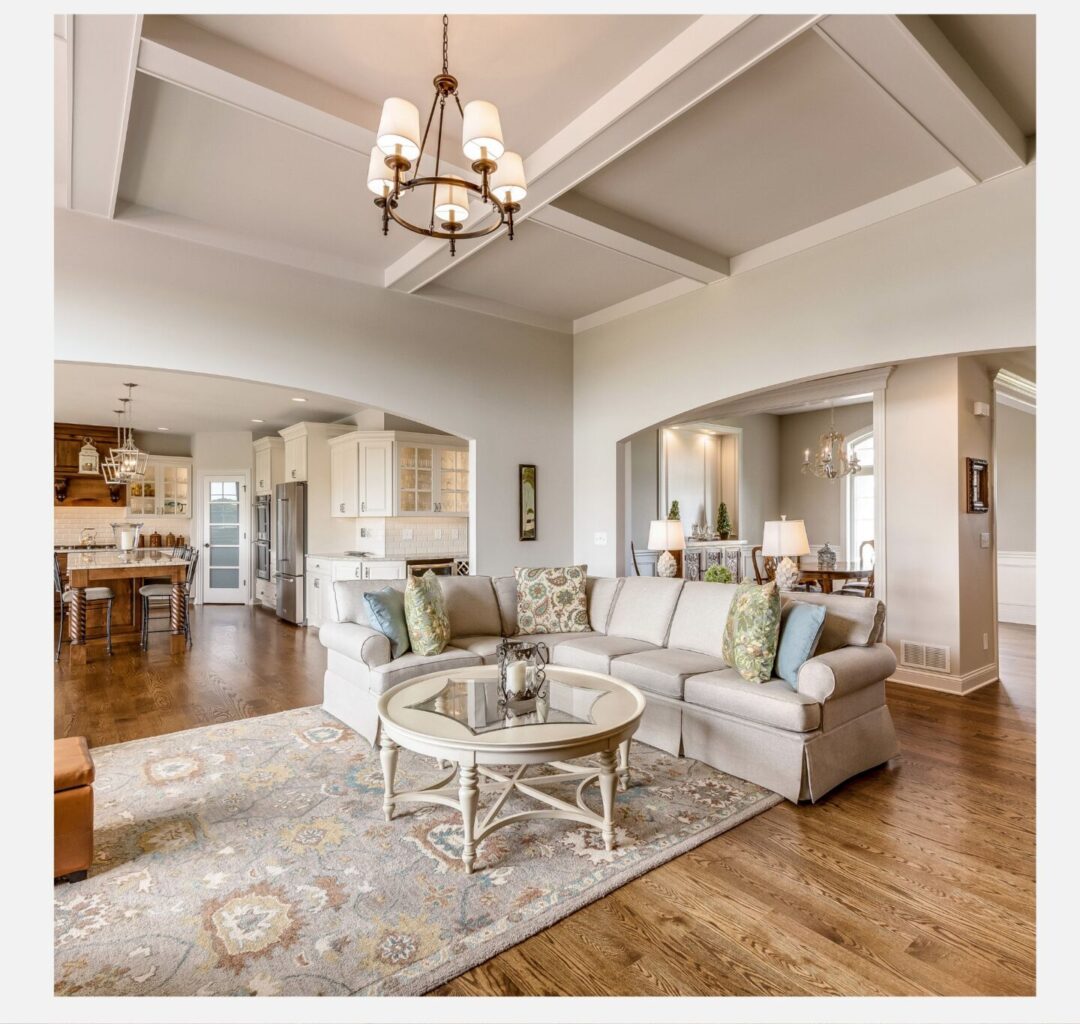Designing accessible homes through remodeling is not just about adhering to standards or following guidelines; it’s about creating environments that enable independence, safety, and comfort for everyone, regardless of age, ability, or mobility. In an era where inclusivity and accessibility are increasingly recognized as essential components of design, homeowners and professionals alike are seeking ways to remodel homes to meet these crucial needs. This comprehensive guide, presented by Home Remodeling Expert dives deep into the principles of accessible design, offering practical advice and innovative solutions for transforming homes into spaces that welcome everyone.
Understanding Accessibility in Home Design
Accessibility in home design ensures that spaces are safe, comfortable, and usable for all individuals, including those with disabilities, seniors, and anyone else who might face mobility or sensory challenges. It encompasses a broad range of considerations, from entryways without steps to bathrooms that accommodate wheelchairs. The goal is to create environments that support independent living and enhance the quality of life for everyone who uses the space.
Key Principles of Accessible Home Design
- Universal Design: This approach aims to create spaces that are inherently accessible to all people, including those with disabilities, without the need for adaptation or specialized design. Universal design principles focus on simplicity, flexibility, and efficiency.
- Adaptable Design: Adaptable design allows for modifications to be made easily to accommodate the changing needs of occupants over time. This might include features like adjustable countertops or removable cabinetry.
- Barrier-Free Design: Removing physical barriers in the home, such as steps, narrow doorways, and traditional thresholds, ensures that everyone, including those using wheelchairs or walkers, can move freely and safely.
Essential Areas of Focus for Accessible Remodeling
Entrances and Doorways
- No-Step Entry: At least one entrance should be step-free, whether through the incorporation of ramps or level entries, to ensure easy access for wheelchairs, strollers, and individuals with mobility impairments.
- Wider Doorways: Doorways should be at least 36 inches wide to accommodate wheelchairs and walkers, with lever-style door handles that are easier to use for people with limited hand dexterity.

Bathrooms
- Roll-In Showers: A barrier-free shower with a wide entry, equipped with grab bars and a seat, enhances safety and independence.
- Higher Toilets: Toilets with a higher seat height improve accessibility for individuals with mobility challenges.
- Accessible Sink and Vanity: A sink with space underneath allows someone in a wheelchair to use it comfortably, while mirrors and storage should be placed at a lower height.
Kitchens
- Variable Counter Heights: Counters of different heights accommodate users of various statures and those who prefer to sit while working.
- Pull-Down Shelves: These make upper cabinets accessible to wheelchair users and short-statured individuals.
- Accessible Appliances: Placing appliances like dishwashers, microwaves, and ovens at reachable heights and with front controls makes them more user-friendly.
Flooring and Lighting
- Slip-Resistant Flooring: Choosing flooring materials that reduce the risk of slips and falls is crucial for safety.
- Adequate Lighting: A well-lit home, especially in task areas, hallways, and stairwells, is essential for visibility and navigation, incorporating both natural and artificial light sources.
Embracing Technology for Enhanced Accessibility
Smart home technology can significantly enhance the accessibility of a home. Automated systems for lighting, temperature control, security, and entertainment can be controlled via voice commands or smartphone apps, offering independence and convenience for individuals with various abilities.
Challenges and Solutions in Accessible Remodeling
Remodeling for accessibility can present challenges, particularly in older homes where space may be limited or structures may not easily accommodate modifications like ramps or lifts. Creative solutions, such as expanding doorframes, restructuring interiors to create open floor plans, or even adding new accessible spaces onto the existing footprint, can overcome these obstacles.
The Importance of Thoughtful Accessible Design
Designing accessible homes through remodeling is a profound investment in inclusivity and independence, reflecting a commitment to creating spaces that welcome and support everyone. Home Remodeling Expert in Houston, TX, is dedicated to guiding homeowners through this transformative process, leveraging our expertise to ensure that every home we remodel meets the highest standards of accessibility and comfort.
As we look to the future, the principles of accessible design are set to become even more integrated into the fabric of residential architecture. By prioritizing accessibility from the outset, we can build a more inclusive world, one home at a time.
If you’re considering remodeling your home to make it more accessible, reach out to Home Remodeling Expert in Houston, TX. Our team of professionals is equipped with the knowledge and experience to transform your living space into a safe, comfortable, and accessible environment for you and your loved ones. Contact us today to begin the





